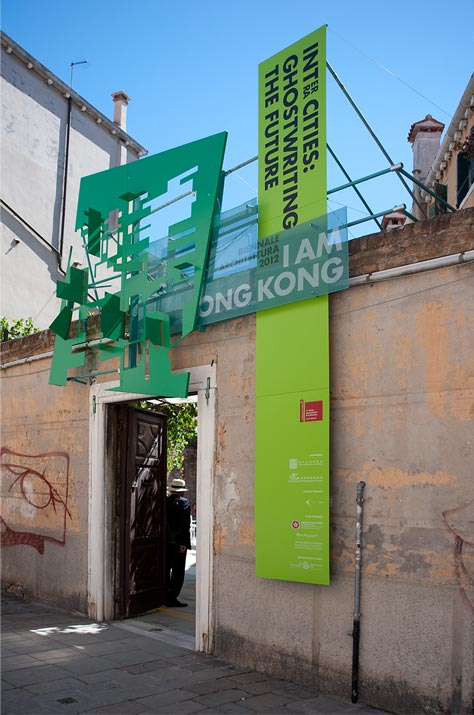
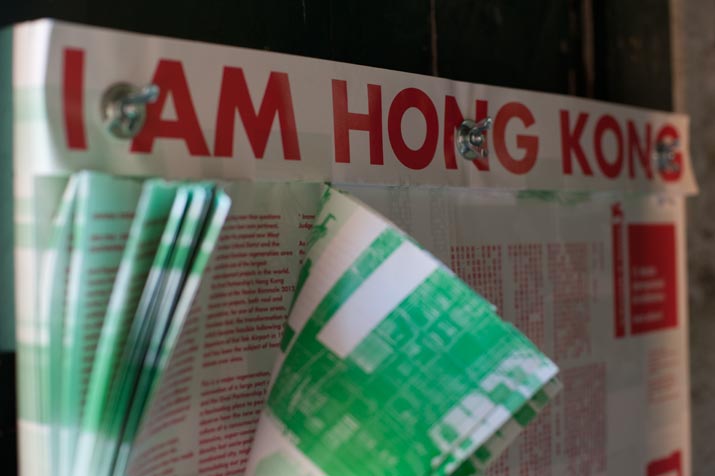
Introduction
David Chipperfield has chosen his title, Common Ground, for its double meaning: shared ideas / shared territory. He hopes to reconnect architects, both to each other and to the wider public and to expand the debate on how we jointly shape our shared built environment. In Hong Kong this double meaning has added poignancy. The phrase 'one country, two systems' is a maxim constantly under interrogation. To what extent does Hong Kong retain a different system, and how does this different system envisage the involvement of its citizens in shaping their future?
Can Hong Kong find new ways simultaneously to maintain the commercial momentum that has made it the success it is today whilst engaging its citizenry more fully, enabling diverse, culturally rich, more sustainable ways of living in years to come? Can it retain an independent identity whilst simultaneously becoming just one of a number of population 'nodes' in the wider Pearl River Delta conurbation?
Two new large-scale development opportunities in the very centre of Hong Kong mean these questions have never been more pertinent. Together the proposed new West Kowloon Cultural District and the south East Kowloon constitute one of the largest redevelopment projects in the world. The Oval Partnership's proposal for the Hong Kong exhibition at the Venice Biennale 2012 will focus on projects, both real and speculative, for one of these areas, South East Kowloon, the redevelopment of which became feasible following the departure of Kai Tak Airport in 1998, and has been the subject of heated debate ever since.
This is a major redevelopment, a reinvention of a large part of the city, and the Oval Partnership believes it is a fascinating place to postulate and observe how the new architectural culture of a consumerist, investment intensive, super-connected, high density but socio-politically only half-awakened city, might evolve. In formulating our position in these very particular circumstances the Oval Partnership draw as much on Kant's definition of Common Sense – sensus communis – as notions of Common Ground, thus: "...we compare our judgment not so much with the actual as rather with the merely possible judgments of others, and [thus] put ourselves in the position of everyone else..."As curators we will act as ghostwriters, threading stories from past, present and future through real and speculative propositions for the South East Kowloon development area, and beyond. We see this as a way of conjuring memory and individual experience into a master plan. The Oval Partnership will invite exhibitors to speculate on the past, present and future inhabitants as a way of re-framing pre-existing and new work.

The Oval Partnership was established in the Hong Kong with and also has offices in China and the UK. The Oval Partnership is at the centre of a group of companies working on sustainable urbanism projects across a variety of design disciplines including embracing Architecture, Master Planning and Design.
Fundamental to the work of the practice is the principle that design disciplines must be used to address the real issues surrounding any given project, including the environment, society, the economy and the innovative capabilities of the available industry infrastructure. The practice attaches a great deal of importance to environmental concerns, community development, economic sustainability, and sensitivity to culture and heritage and actively seeks new ways of working for Asia founded on principles of inclusion, sustainability and innovation.
The Oval Partnership is the principal Architect for both the North and the South sites of the Sanlitun Village project in Beijing for which the practice was shortlisted in the World Architecture Festival Awards 2010 and received the Urban Design Award from the Hong Kong Institute of Architects.
The bamboo structure and KPMG Community Centre in Sichuan both received a number of awards in 2010, including the 'Perspective Best of the Best Award', 'Sustainable ArchitectureAward', and 'Design For Asia Award'.
The Innhouse Eco Hotel project received the 2011 Hong Kong Institute of Architects Merit Award, and has recently been given an RIBA International Award.

Chris Law is a Founding Director of the Oval partnership. He is also a Director of INTEGER Intelligent and Green Ltd, a subsidiary of the Oval Partnership, which promotes intelligent and green development in the UK and in Greater China. Chris studied Architecture at the Bartlett School of Architecture, University College London. Over the years Chris has received numerous accolades including Architects of the Year Award and the Outstanding Young Person Award in Hong Kong. Chris Law's design projects have received awards from institutions around the world including the Royal Academy of Arts, the Hong Kong Institute of Architects, the Hong Kong Institute of Planners, and the American Institute of Architects.
Oval Partnership is the principal Architect for both the North and the South sites of the Sanlitun Village project in Beijing, they were shortlisted in the World Architecture Festival Award 2010 and received the Urban Design Award from the Hong Kong Institute of Architects. The bamboo structure and KPMG Community Centre in Sichuan, designed by Oval Partnership, both received a number of awards in 2010 including the 'Perspective Best of the Best Award,' 'Sustainable Architecture Award', and 'Design For Asia Award'. The Innhouse Eco Hotel project received the 2011 Hong Kong Institute of Architects Merit Award. Chris is the Chairman of a number of community organizations and member of many government committees in Hong Kong. Chris is currently the Chairman of the Steering Committee of the Urban Conservation and Community Participation Blue House Project. He is the Chairman of the Environment and Sustainable Development Committee of the Hong Kong Institute of Architects. Chris Law is a Justice of the Peace of the Hong Kong SAR.The Innhouse Eco Hotel project received the 2011 Hong Kong Institute of Architects Merit Award, and has recently been given an RIBA International Award.

Jonathan Pile is a Director of Oval partnership Architecture Ltd, the London based design studio of Oval Partnership. He has taught at the Bartlett School of Architecture, University College London, where he has been a teaching fellow for 12 years.
Jonathan graduated from and completed his professional qualifications at the Bartlett School of Architecture, where he was awarded the Bartlett prize two years in succession. From 1985-1992 he was a director at Conran Roche Architects (now Conran and Partners) where he was responsible for numerous masterplanning and urban design proposals across the UK and in Europe, particularly concentrating on the regeneration of former industrial waterfront areas and the planning of new small settlements in ecologically sensitive locations. He has since been responsible for master planning the 500 ha Port of Leith in Scotland and many proposals for new settlements in China, with Oval Partnership, including Acer Aspire in Taiwan. Jonathan has been working on including ecologically driven projects in Asia since 1992 and lived in Hong Kong for five years before returning to London where he is now based. He is currently working on a variety of projects, including an eco-resort near Lijiang, Yunnan Province and a new city centrequarter for Panjin, Liaoning ProvinceKunming, Yunnan Province. His work has been exhibited at the Royal Institute of British Architects, the Architectural Association and the Royal Academy. His 'Hedge House' project was shortlisted in the RIBA Future House London competition and widely published and exhibited. Jonathan'sHis award-winning design for a solar-powered open-air cinema was exhibited at the Royal Academy Summer Show in 2007. Hand he also writes architectural criticism for A10, a journal of European Architecture. Jonathan and is also a professional photographer.

Patrick Bruce is a Director of the Oval partnership, has over 30 years' experience of design and design management, and has lectured extensively at tertiary level. Prior to setting up the Oval partnership with Chris in 1992, Patrick already had experience running several design consultancies, and has worked and travelled widely. Originally trained in the product design field, Patrick became the development director of the Conran Design Group Ltd UK. In 1988 Patrick went to Hong Kong as Managing Director of Conran Design Pacific in the Pacific Rim.

Sada Lam is a Director of the Oval partnership . Sada graduated from the University of Cambridge following his first degree in Architecture at the Chinese University of Hong Kong. Sada has been responsible for a wide range of projects of a wide range including the award winning INTEGER Kunming eco-town, a strategic redevelopment at the threshold between Victoria Harbour and Victoria Park, Hong Kong, a number of museums and large scale developments in various major cities in PRC. Projects previously designed and executed by Sada include the Hong Kong Infrastructure Experience, INTEGER Hong Kong Pavilion, the multiple award winning Beijing Sanlitun Village, Tianjin Industrial Art Museum, Caritas Aberdeen Social Centre and Hostel, Property Development Studies for the Mass Transit Railway in Hong Kong, LTA Marina Line KC Depot in Singapore. Sada previously led an architectural design studio at the Department of Architecture, CUHK from 2002 – 2003, and was an adjunct Assistant Professor at the University of Hong Kong Department of Architecture.

Desmond Hui is Associate Dean of Arts (External and General Affairs), Professor and Programme Director of BA in Cultural Management, Director of the Centre for Culture and Development, Director of The Taiwan Research Center and Associate Director of the Research Institute for the Humanities at the Chinese University of Hong Kong (CUHK). He obtained his Bachelor of Architecture from Cornell University, Master and Doctor of Philosophy from the University of Cambridge and was Director of the Centre for Cultural Policy Research at the University of Hong Kong. He has served on various international advisory committees including Expert Advisor to UNESCO and British Council on cultural and creative industries and is a member of the International Committee of Architectural Critics (CICA). He was Guest Scholar at the Canadian Center for Architecture (CCA) in1998 and Research Fellow of St Edmund's College, University of Cambridge 1989-90. He is Chief Author and Editor of several government/ public studies related to arts and cultural policy including the Baseline Study on HK's Creative Industries (2003), A Study on Creativity Index (2005) and Study on the Relationship between the Pearl River Delta and Hong Kong's Creative Industries (2006) and Advisor for the Annual Survey of the Arts Sector in Hong Kong (2010). He was selected as Lead Curator for the 11th International Architecture Exhibition of Venice Biennale Hong Kong Pavilion in 2008 and was consultant to Rocco Design Architects Ltd for the conceptual master plan design of the West Kowloon Cultural District Development (2009-2011). Hisresearch interest and expertise is on the inter-relationships of art, architecture, culture, economy and policies through an interdisciplinary approach in the arts, humanities and social sciences. Recent topics of investigation include manpower in arts and culture, art and the public, architecture and creative industries, strategies for cultural districts and clusters, heritage conservation and urban regeneration.
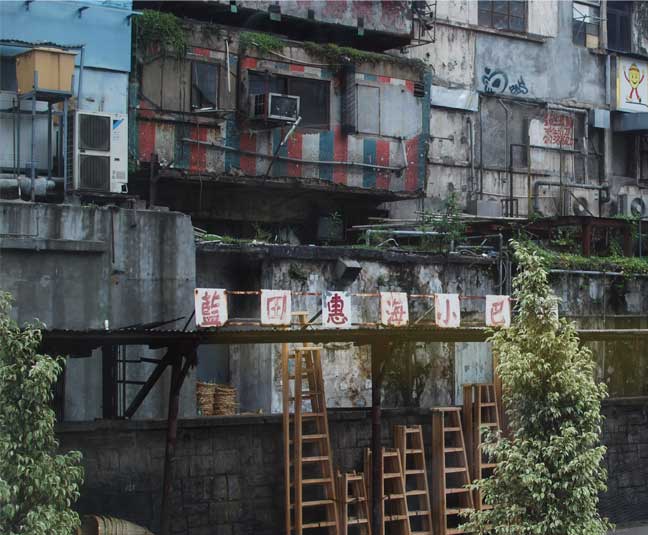
We are now in the process of bringing the exhibition back to Hong Kong to deliver a truly unique experience, appropriately named 'I am Home', which will showcase the exhibition and will include a number of exciting events. We anticipate that our objectives with the response exhibition will promote the continuing dynamic growth of Hong Kong as a world-class city and will allow the people of Hong Kong to enjoy the exhibition, which gained a great amount of interest abroad.
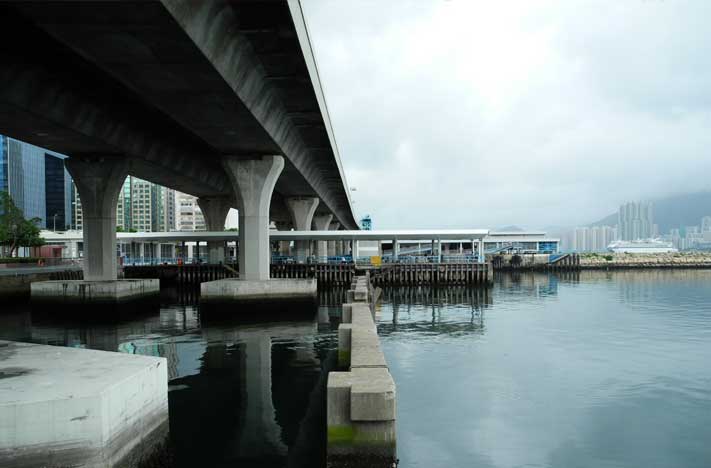
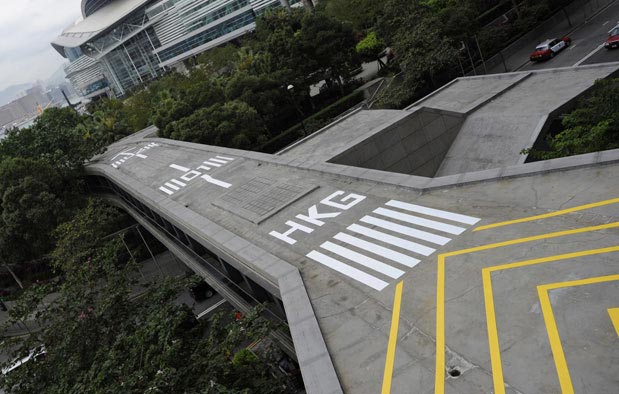
"Kai Tak was the pulse of Hong Kong. The adrenalin pump. The terrain was never more than 2000' below you at the 1.7 DME fix, and was sometimes at the Radio Altimeter Decision Height of 350 feet (rooftops and obstructions) all the way to the runway, meaning that the Ground Proximity computer was yelling at you all the time and the height callouts repeating every time you went over a rooftop. Two chart notes ALWAYS got my attention:
1) Any missed approach commenced at ANY time AFTER 1.7 DME will not clear multiple obstacles and result in flight into terrain.
2) Caution for Chinese junk masts to 135' on short final."
Taking-off is a recreation of part of a site specific installation made at the Hong Kong Arts Centre in 2010. It uses the graphics from the runway, reproduced here at their original size.
Jim has a diverse background including architectural practice in Hong Kong and the United States. He actively participates in local and international art and architectural competitions and has won a number of awards. He won a commission to construct a kinetic weather machine at the Hong Kong Science Museum which is now permanently installed at the museum.
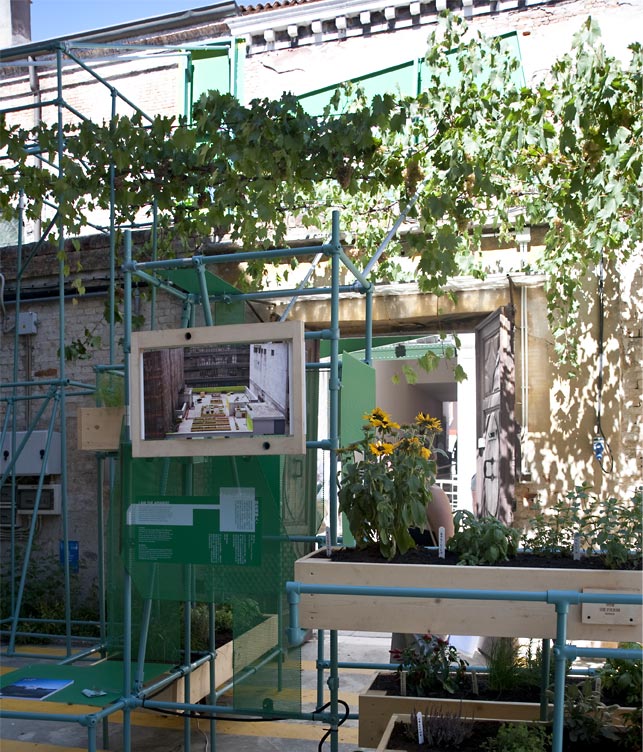
When a honeybee scout finds food, she uses two tools to understand how to get there. Her solar compass uses polarized light, enabling her to navigate even under cloud. An internal clock lets her keep track of how far she has flown. As a bee matures she also learns how the sun's path across the sky changes during the seasons - and at different latitudes if her hive is moved. She can incorporate these changes into her measurements.
HK FARM is an organization of Hong Kong aspiring farmers, artists and designers founded in April 2012. They aim to communicate the value of rooftop farming and benefits of locally produced food. HK Farm grows local food, produces design products and offers services relating to urban agriculture.
HK Honey is an organization of Hong Kong beekeepers, artists and designers founded in July 2010. Their aim is to communicate the value of bees and the benefits of locally produced honey. They have a network of bee farms, a design studio and collaborate with many organizations and different local communities.
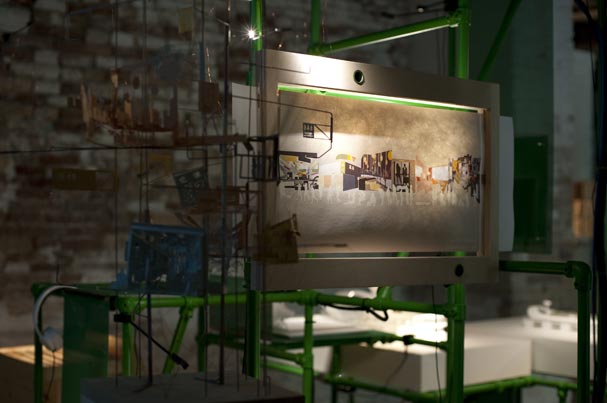
The speed and scale of urbanisation in China is unprecedented. The traditional social realms of the street and courtyard are being lost. We need to re-state the importance of the local and the particular and the importance of the individual voice in the face of top-down uniformity. A repeated physical object that can be placed in very different cultural and spatial contexts becomes a datum, a device for 'reading' a place. At the same time it can act as a conduit, connecting remote locations, reasserting our shared needs and desires.
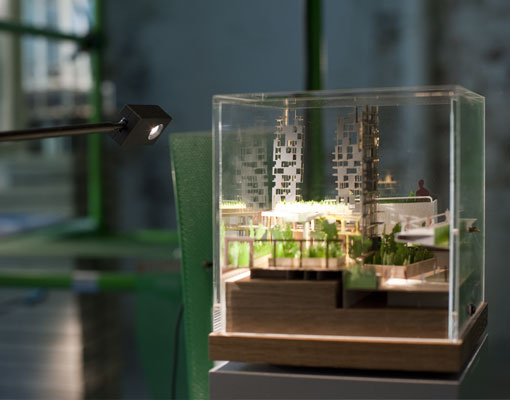
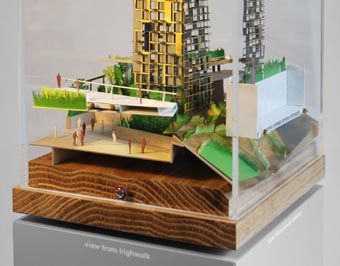
Precious fluid. Buildings, people, plants – absorb me, filter me, hold me. I am steam. I am ice. I shape the landscape. I am in the ground. I am in the air. I am in your body. I am your life.
This 'triorama' model, by the London and Beijing studios of Oval Partnership, explores the public realm around just one tower within a much larger master plan for an entire new city quarter. The development, which is ranged around a new eco-park, is conceived as an integrated urban living complex. Green spaces would be used not only for leisure and culture but for allotments, urban farming, hydroponic cultivation and micro-climate improvement. It is an alternative prototype for dense development whereby the density is pushed up at the perimeter to create a park at the centre. The park is then irrigated with grey water from the surrounding towers.

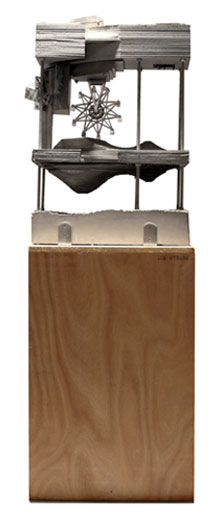
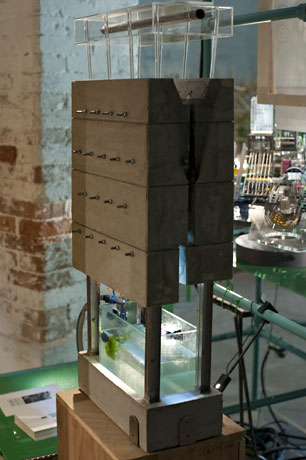
Hour25 Production is an independent Hong Kong based research and design group founded in Kwun Tong in 2012. Their work explores the relationship between space and time in the built environment using a diversity of media and materials to express architectural ideas beyond the presence of architecture. The Cultivation of Urban Cracks excavates narrative layers in the history of the city. By concretising time and space past, present and future are juxtaposed. Several 'cracks' are excavated along Kai Tak Nullah and 'layers of urban space' from past decades unearthed.
The work looks into the past of five sites in Hong Kong, condensing history into a time scale of 0.5cm to one year.
"To sprout, to grow, to flower, to bear fruit and to wither... they say the city before us is only an instant in an ecological process..." in this city of Hong Kong, constantly being rebuilt, the archaeologist is a frantic figure, subject to many neuroses...
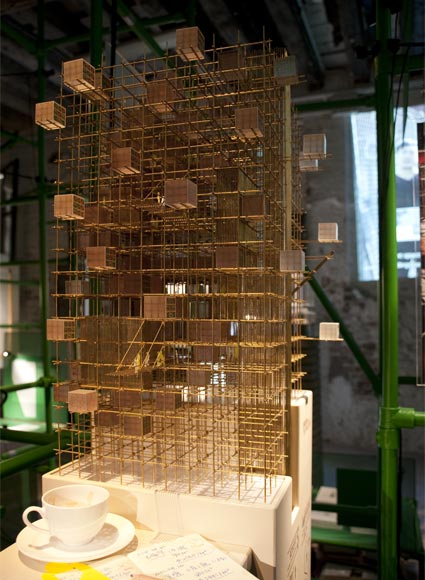

A response to the persistent growth of so called dog-cage dwellings in Hong Kong, this sky-scraper proposal will be packed and camouflaged into the city fabric by day. At night the units will shift and turn to the sky as a new realm for public leisure and private enjoyment for all. No matter how rich or poor, we are under the same sky and share the same city. This proposal, constructed from bamboo, is indeed symbolically a sky-scraper, occupying the air zone above existing office towers.
"In this city, one cannot find a dwelling, one cannot find a place to gather, one cannot find a fair social balance. The sky should not be the privilege of the rich. It should be free to all."
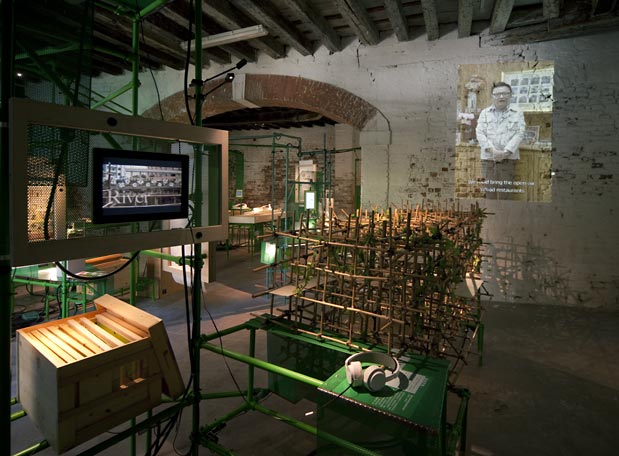
I have seeded human settlement across the world. Oceans, bays, lakes, rivers, ponds and streams have determined where villages, towns and cities have emerged.
For this gift I have been condemned. Dammed, culverted, piped and pumped, hidden away like a guilty secret.
Wallace Chang runs the Urban Place Research Unit, School of Architecture, Chinese University of Hong Kong.
Wallace Chang has used this much abused urban river as a political testing ground for raising awareness of ecological issues. Realising that this physical, natural thread through the city could be used to link schools and communities, his work, rather than asserting the underlying natural landscape in a purist way, has emphasised the ways that the river can 'irrigate' the human landscape.
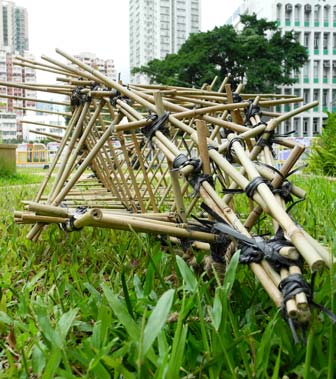

"The island hovered over the water with cloud shaped units floating above in a seemingly organized formation. Hopping onto one of the clouds he found himself slowly overcast by the sacred hill shadow. Interlocking cargo boxes, pod-like fields of green and loud chants of the Chinese dragon overwhelmed the entire landscape. The cloud eventually landed at the 'official ground' district where he found the 'Octopus Motor Cotton Mills' weaving factory and the 'Kowloon Docks' shipyard. Oddly, there was no sight of cotton being made and no sound of boats being repaired. Instead, more clouds floated out from the factory chimneys. The site has transformed into the first and final station for the shuffling transport clouds."
CAVE is a young Hong Kong-based architectural design practice established in 2011 by three graduates from the Bartlett School of Architecture, University College London. They are a creative collective that aims to push the boundaries of architecture to deliver both fresh and engaging projects. They have recently completed an interior for a beauty clinic and the façade design for a serviced apartment building due to be completed in 2013.
In Imaginary Kai Tak, CAVE reverses the conventional methodology of master planning by exploring local culture and shared memory before the process of zoning. Six narratives are inspired by different qualities of South East Kowloon and further developed into six device systems. These systems function collaboratively to form the speculative future Kai Tak city.
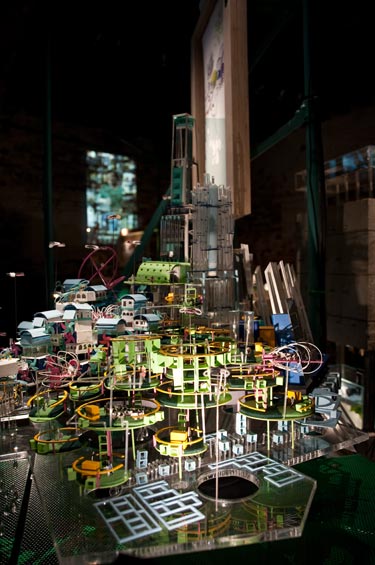
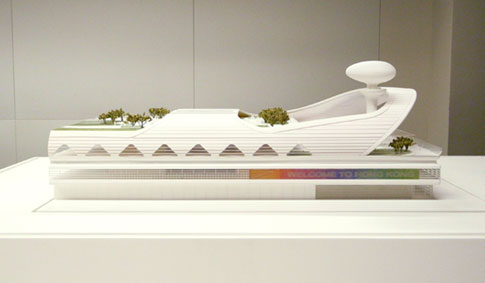
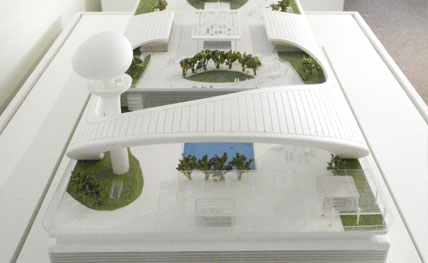
"The Cruise Terminal, currently under construction at the tip of the former Kai Tak runway 13 continues Foster + Partners unique association with the design of gateways into Hong Kong such as the KCRC station terminus from China and Chek Lap Kok Airport Passenger Terminal. It will be one of the foremost cruise facilities in the world. The terminal's sustainable design combines a number of energy saving measures, as well as generating power from renewable sources and making use of recycled rain water for cooling. The vision is that the building will be used 24 hours a day, with a public roof garden providing a stage for recreation with open and covered spaces for activities such as family picnics, outdoor dining and wedding banquets with stunning views of Hong Kong."
Doctor, barrister, teacher of Sun Yat Sen. With my son-in law Mr Tak, proprietor of a successful furniture shop, we embarked on a housing development in Kowloon, by the water, where visiting ships used to disembark. I was an important figure in the community. The project was a failure and I died in debt and ill health, leaving my family destitute.

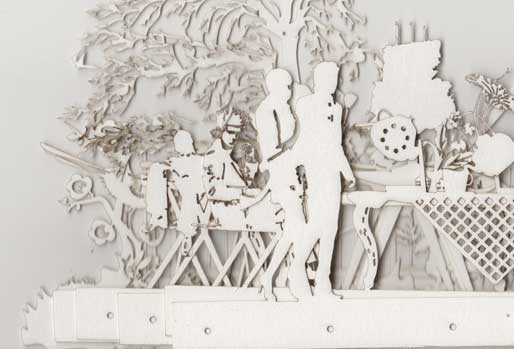
A concept model, by the London and Hong Kong studios of Oval Partnership, working with Integer, exploring ideas for a micro-boutique smart hotel for Hong Kong.
In the future, as cities become increasingly wired, buildings will retain real memories of past inhabitants, their habits and desires. The project explores not just new ways in which we might imagine the hotel as a building type in the context of this technology but the emergence of this new electronic palimpsest and how it might affect our future understanding of where and how we live.
I have seen it all.
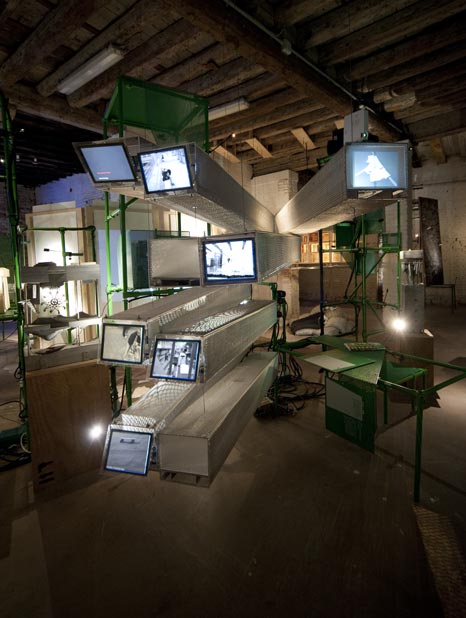
"Venice and Hong Kong have this in common: we are both bridge cities. In Hong Kong, a fast-developing 21st century city honeycombed with opportunities, bridges are needed to span terrains of cultural, traditional and historical differences as well as physical boundaries. Our story is inspired by the unearthing of the Lung Tsun Stone Bridge in Kai Tak. Built in 1873, the bridge was demolished by the invading Japanese forces in 1942 to make way for the airport runway extension. Our investigation draws parallels from this vanished bridge and aims to explore both physical and cultural aspects of the transforming cityscape of Kwun Tong."
I am the key to your prosperity. My influence goes far beyond the two banks upon which I land, yet I belong to neither. Upon me you can find breathing space away from the bonds of your old allegiances, make new acquaintances, forge new links.
I have lived my life beneath the undercarriages of passing jets. Your luggage sailed within yards of my television aerial, the same television you claimed you could see from your business class seat as you were tilted past me in your final approach, fishing for your mobile. Now I have begun my final approach. Doors to manual and crosscheck.
The Flat for Flat project is a unique development by the Hong Kong Urban Renewal Authority whereby new flats are created in exchange for old residences. The focus is on community building for people displaced by the urban renewal process. Before the relocation of the airport, Kowloon City, To Kwa Wan, San Po Kong and Kowloon Bay were extreme environments. Noisy and polluted. Yet they remained vibrant neighbourhoods. The adverse living environment generated a vibrant street life. With the relocation of the airport, these areas are becoming prime real estate. Some of the older residents will be displaced due to the rising rents and demand for new developments.
The new Kai Tak Flat for Flat neighbourhood eschews maximizing the commodity value of the development preferencing the creation of communal spaces. Rooftops are not sold, but rather designed as common indoor and outdoor recreational facilities. Ample greenery at grade is proposed over valuable car parking spaces.
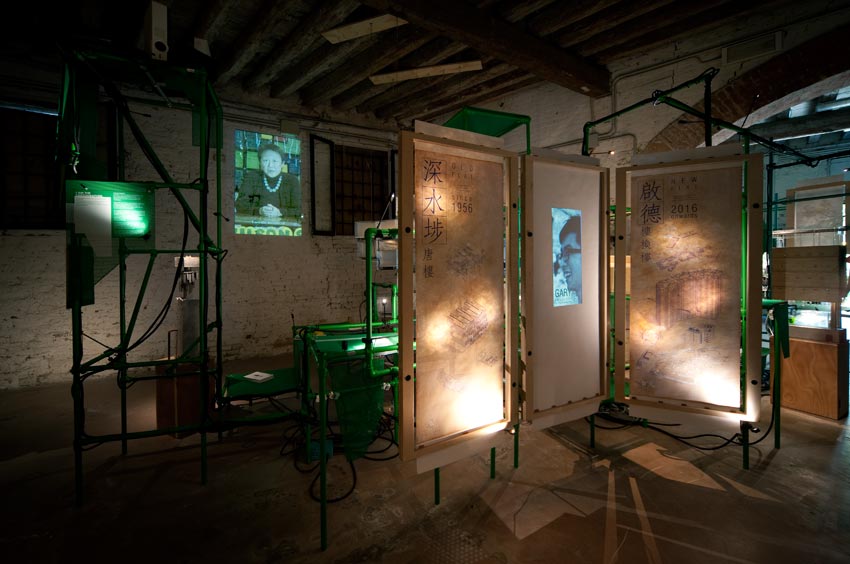
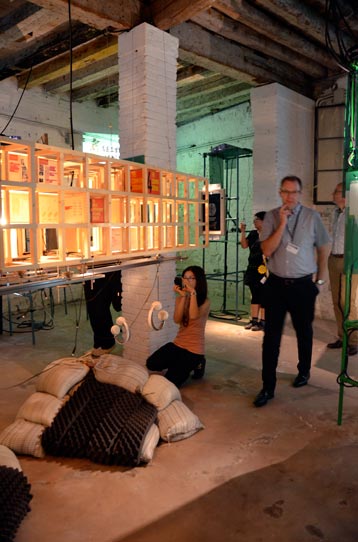
My creativity is in my extreme pragmatism: in this tightly bound realm, necessity is indeed the mother of invention and legality a negotiable position.
"The project explores the juxtaposition of authoritative planning versus collective aspiration. Rather than a simplistic perception of the two as conflicting positions, we seek to generate whimsical chemistry through a dialogue between them. We believe this constantly unbalanced relationship and tension is exactly the distinctive vibrancy of Hong Kong. Through juxtaposition of real vs speculative proposition, art vs architecture, illegal vs legitimate, collective aspiration will be revealed as the common ground of public desire, the essence of 'place making'.
The installation serves a dual function as a generative device which structures our research and design process; and also, as a physical representation of our final architectural proposal and the spatial quality of derivative architecture."
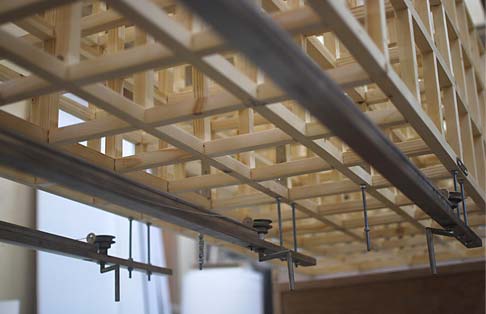
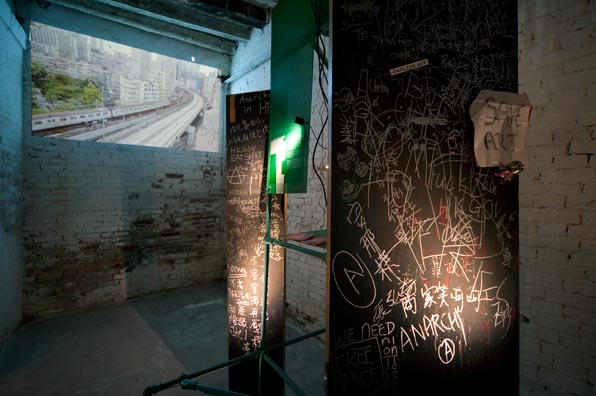
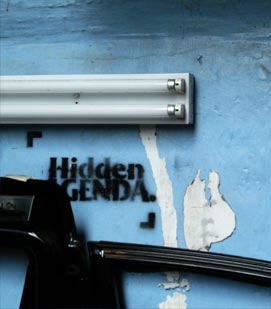
Hidden Agenda is an independent live music venue in the Kwun Tong industrial area, associated with many different indie cultures and artists from the local community. Their DIY approach has won the support of many music lovers and they aim to push the boundaries of Hong Kong's cultural planning and freedom of art. From 2009 onwards, Hidden Agenda managed more than 1000 bands and artists' performances.
Kwun Tong is now home to over 1,000 independent artist studios, band rehearsal spaces, street art workshops and film post-production houses that appeared gradually after the regime change of the city.
Shortly after receiving a warning letter from the Hong Kong Lands Department, Hidden Agenda decided to film everything that happened in and around the music venue: from music shows, audience interviews, police actions, street protest, to board meetings, night life in the industrial area, to picking up unwanted furniture on the street.
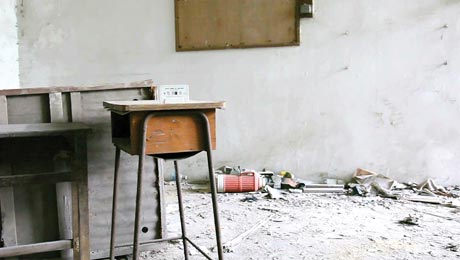
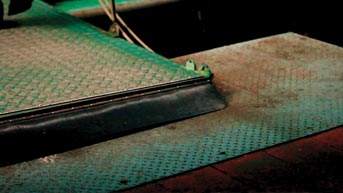
Pinning down the restless, heaving organism of the mutating city.
Plotting and triangulating points in space in this constantly shifting topography of concrete.
Purveyor of cadastral control and Cartesian certainty in a disordered world.
"Sites of Erasure examines cultural artifacts, customs and buildings, in areas that may soon disappear. We use film in ways that go beyond simple documentation to persuade and influence our audience, and in this way question received ideas of progress.
The constantly evolving urban environment of Hong Kong allows little time for reflection on how its relentless spatial reconfiguration might alter the collective unconscious of its inhabitants. This is not an issue unique to Hong Kong; it is a common condition of contemporary urban development: a reductive process whereby the lowest common denominator often determines expectation, funding and delivery.
Control of civic space is delegated to a select few rather than developing organically from occupants who actively inhabit the space on a daily basis. All too often, universal solutions are imposed instead of time being spent finding subtle responses to place and context.
There needs to be an active engagement by all across society. We need a society which questions the right of who is able to have their voice heard, who has the right to form policy, who has the right to decide how the city might change, and for whom."
For a special teaser for the films, please click here.
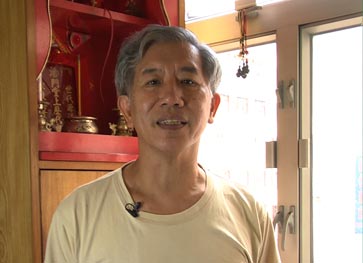
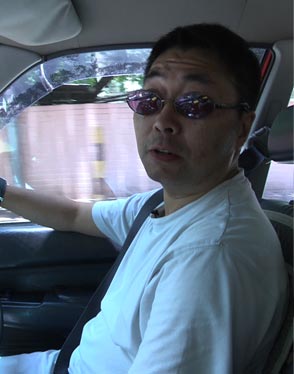
A series of fixed camera video portraits of inhabitants of Kwun Tong. The work is conceived of as an integral part of the exhibition design and is intended to evoke the complex, non-linear, partial experience of moving through a busy, dense city, full of competing claims and ideas, contradictory stories and motives.
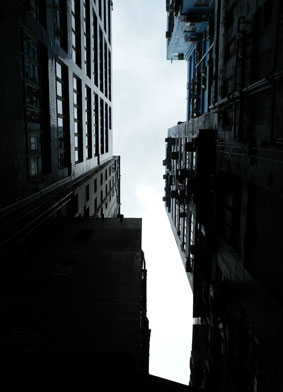
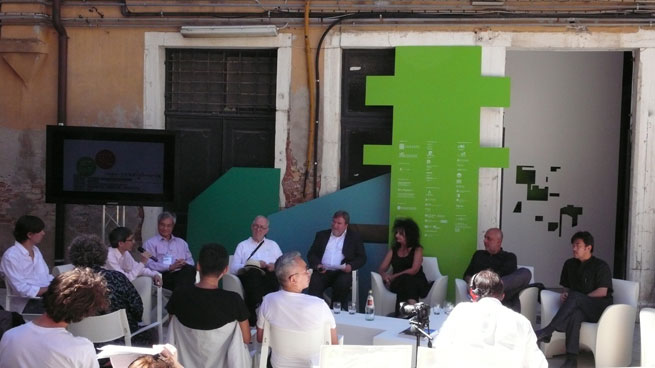
| Date and Time | 18th May 2013 (Saturday), 5:00pm |
| Venue | Exhibition Hall, Energizing Kowloon East Office 122 Hoi Bun Road, Kwun Tong |
| Guest of Honor | Mr Paul Chan Mo-po, MH, JP, Secretary for Development, HKSARG |
| Date and Time | 18th May 2013 (Saturday), 6:30pm |
| Venue | Exhibition Hall, Energizing Kowloon East Office 122 Hoi Bun Road, Kwun Tong |
| Guest of Honor | The Future of Kowloon East |
'I AM HOME' will take on the form of a roving exhibition and will be open to the public from 18th May – 18th June 2013 at various locations within Kowloon East:
| 18th May – 18th June | Fly the Flyover01, 126 Hoi Bun Road, Kwun Tong |
| 3rd – 9th June | Tsun Yip Street Playground, Kwun Tong |
| 10th – 18th June | Upper Ngau Tau Kok Estate Entrance Plaza, Ngau Tau Kok |
| 19th June – 18th July | OCTA Tower, 8 Lam Chak Street, Kowloon Bay |
Opening hours of the exhibition will be from 10am to 8pm. Free Admission.
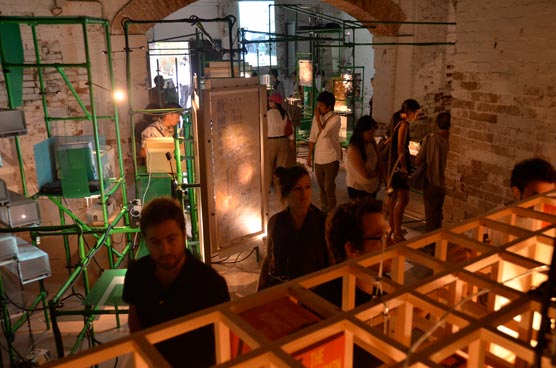
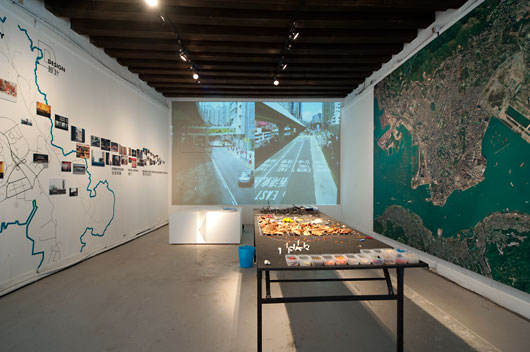
Chair: Professor Wan Fung Bernard Vincent Lim, JP
Deputy Chair: Ms. Lai Fong Alice Yeung

Professional body of architects in Hong Kong. The Institute has around 150 Fellows, more than 2,500 Members and around 800 Associates, Affiliates, Graduate Members, and Student Members. In 2007, a new membership category, Corporate Membership, was introduced and as at 1 July 2012, there are 168 Corporate Members. The Institute is governed by a Council consisting of a President, two Vice-Presidents, an Honorary Secretary, an Honorary Treasurer, eight Ordinary Members of the Council, the Immediate Past President (ex-officio member) and the Chairmen of the 6 Boards.
HKIA aims to advance architectural education and practices in Hong Kong as well as to promote and facilitate the acquisition of knowledge of the various arts and sciences connected therewith. The Institute is committed to raising the standard of architectural creativity in Hong Kong. the Institute takes Hong Kong to the fore in international circles through its active participation in large-scale international exhbiitions. To ride on the success in organizing the Venice Bienanle International Architectural Exhibition (Hong Kong Exhbiition) in 2006, 2008 and 2010, HKIA is collaborating with Hong Kong Arts Development Council to organize the 4th edition of Hong Kong exhibition this year.

Established in 1995, the Hong Kong Arts Development Council (ADC) is a statutory body set up by the government to plan, promote and support the broad development of the arts including literary arts, performing arts, visual arts as well as film and media arts in Hong Kong. Aiming to foster a thriving arts environment and enhancing the quality of life of the public, the ADC is also committed to facilitating community-wide participation in the arts and arts education, encouraging arts criticism, raising the standard of arts administration and strengthening the works on arts policy research.
To achieve the three major goals of fostering the development of arts groups, raising the level of artistic standards and exploring development opportunities for artists, the following development strategies will be adopted:
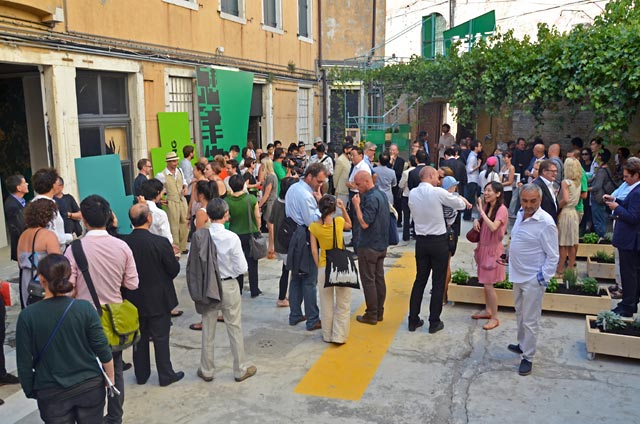
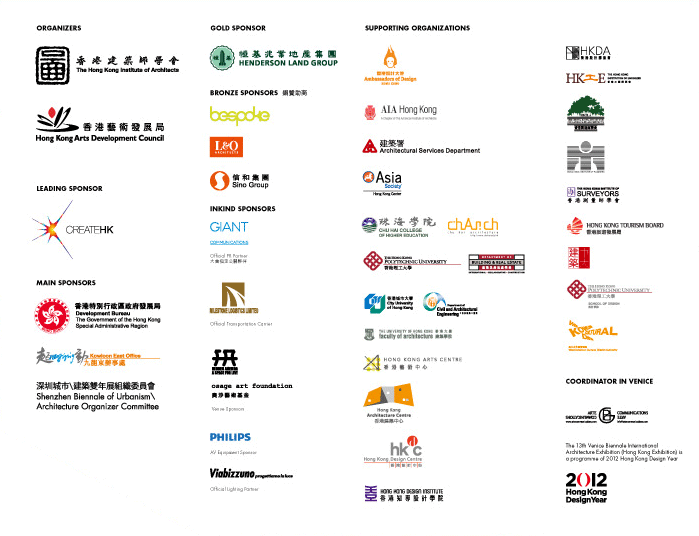
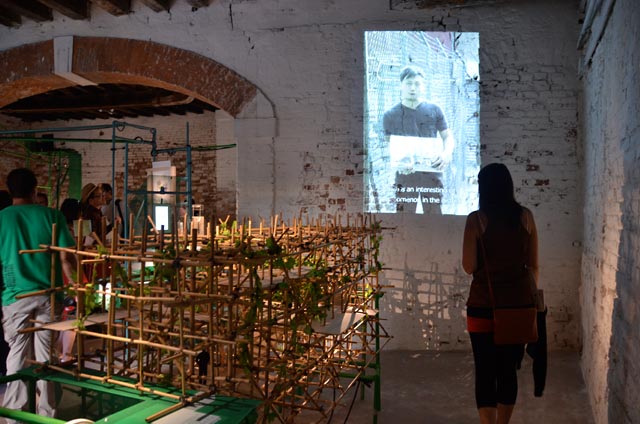
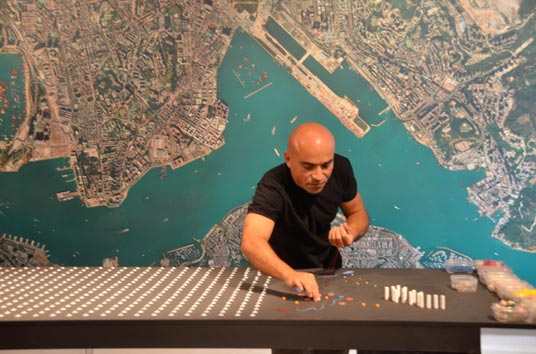

Kowloon East is complex area of Hong Kong, the future of which has been much debated, with a diverse array of spatial conditions, from new, open public waterfront parks to tightly planned former industrial areas now under a variety of new re-uses.
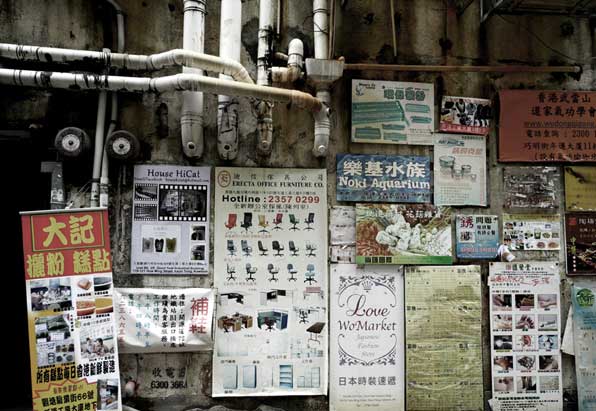
THE OVAL PARTNERSHIP
Taryn Swales
Johan Hybschmann
Eddie Chan
Giuliano Gatti
Kim Walker
Toby Nielson
Sarah Mui
Jessie Lau
Wilmer Choi
Joanna Fong
Nerissa Yeung
Aideen Hannon
Abe Yeung
Billy Kwan
STUDENT HELPERS
Emma Kitley
Matthew Lucraft
Nadia Wikborg
Ashley Hinchcliffe
ARDIELLI ASSOCIATI
Marco Ardielli
Paola Fornasa
HYBRID
David Bothwell
Alice Lee
Jessica S.Y. Chan
Simon Lai
Aimee Mak
HIDDEN AGENDA
Kimi Lam
ihD
Ian Harris
Ming Lam
Yo Ng
VERSO STUDIOS
Hoi Shan Li
Douglas Pang
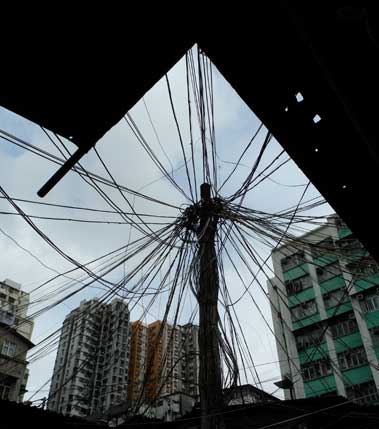
FOR ALL EXHIBITION-RELATED ENQUIRIES,
PLEASE CONTACT
ANTS
Tel: +852 6123 9437
Email: ants_studio@hotmail.com
Contact person: Sherry Fung
CAVE DESIGN STUDIO
Tel: +852 9407 7767
Email: info@cave-designstudio.com
Website: www.cave-designstudio.com
Contact person: Chris Leung
FOSTER + PARTNERS
Tel: +44 (0)20 7738 0455
Email: press@fosterandpartners.com
Website: www.fosterandpartners.com
HOUR25 PRODUCTION
Tel: +852 9318 0943
Email: info@hour-25.com
Website: www.hour-25.com
Contact person: William Lai
HK FARM
Tel: +852 6447 5640
Email: hello@hkfarm.org
Website: www.hkfarm.org
Contact person: Michael Leung
HIDDEN AGENDA
Tel: +852 9170 6073
Email: hiddenagendahk@gmail.com
Website: hiddenagenda.hk
JIM CHAN
Tel: +852 9805 6759
Email: jimchan04@gmail.com
THE OVAL PARTNERSHIP
Tel: +852 2528 8618
Email: chrislaw@ovalpartnership.com
Website: www.ovalpartnership.com
ROCCO DESIGN ARCHITECTS LIMITED
Tel: +852 2528 0128
Email: info@rocco.hk
Website: www.rocco.hk
Contact people: Freddie Hai, William Tam
RONALD LU AND PARTNERS (HK) LTD
Tel: +852 3189 9210
Email: p11036@rlphk.com
Website: www.rlphk.com
Contact person: Eugene Ching
WALLACE CHANG
Tel: +852 9093 5288
Email: phchang@cuhk.edu.hk
Website: www.kaitakriver.com
Contact person: Wallace Chang